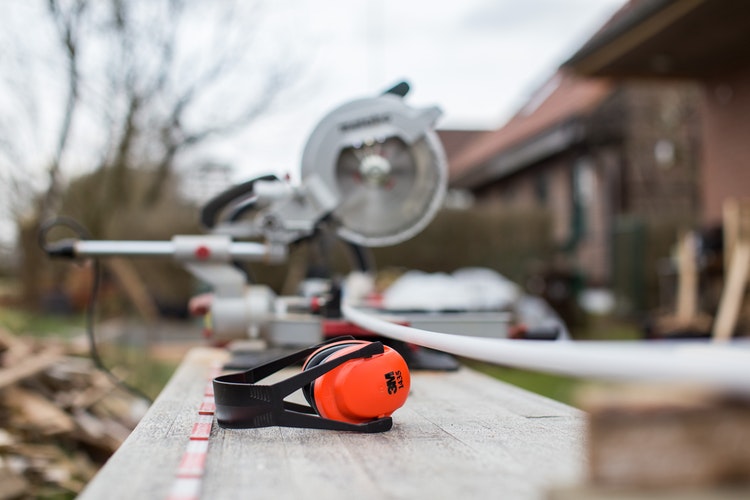
In the UK, around 8% of self-build construction systems use SIPs or structural insulated panels. This type of construction material is gaining attention because of its strength, air-tightness, and durability. When you build a home using SIPs, you create a sealed envelope that is well-insulated against heat and cold. Many homeowners today desire a home with high insulation properties because it helps maintain energy-efficiency.
Comparison of SIPs and timber frame
The majority of homes today are still constructed using traditional timber frame system. SIPs have some desirable characteristics and superior qualities which make them a better choice than a timber frame system:
- Construction speed. SIPs are manufactured in a factory and delivered by the supplier to the site. Because you are using pre-cut panels according to the specifications of the project, you are saving time in building the entire structure. Take for example the case of forming a two-storey house that is around 200 square metres. It will only take 12 days to fabricate the panels and another 12 days to install them. This is considerably faster than starting with a timber frame to build a home.
- Insulation. There is no doubt that SIPs provide excellent insulation when correctly installed and sealed. A well-insulated house requires less energy for cooling or heating.
- Airtight envelope. Part of the success in building with SIPs lies in making sure that accurate measurements are provided to the supplier. Exact panel dimensions minimise installation gaps and enhance the airtightness of a SIP building.
In many ways, SIPs have an advantage over traditional timber frames. Nonetheless, choosing SIPs over timber frames depends on your priorities as a builder or homeowner.
SIP classification
Suppliers typically classify SIPs according to the following parameters.
- Insulation core. There are two types of insulation core used by manufacturers. The first type is EPS or expanded polystyrene which has the appearance of thousands of foam beads bonded together. The other type is a urethane core injected into the boards. These two types of insulation core impact the overall cost of SIPs as well as insulation performance.
- Jointing method. The most common way of joining boards together is to use timber studs. But some manufacturers use a unique system consisting of mini SIPS. This type of jointing enhances airtightness and improves thermal performance.
- Panel depth. SIPs with polystyrene foam insulation range in thickness from 95mm to 195mm. On the other hand, injected urethane has better insulation and therefore tends to be thinner. If you want to achieve optimum energy efficiency, opt for deeper SIPs.
Aside from the three mentioned above, suppliers also classify SIPs according to the type of floor construction you have planned for your home.
Anyone who is planning to use SIPs for the first time needs to work with a professional architect or builder with experience and know-how in building with SIPs. There may be a few challenges when handling SIPs for the first time, but you can minimise these by careful planning and following the guidelines set by the supplier.
Image: Unsplash.com
Source: https://www.homebuilding.co.uk/guide-to-structural-insulated-panels/